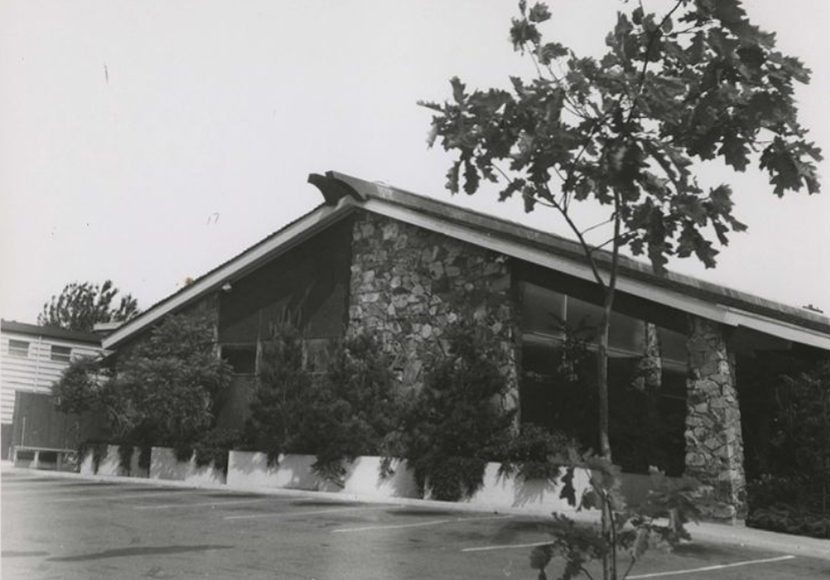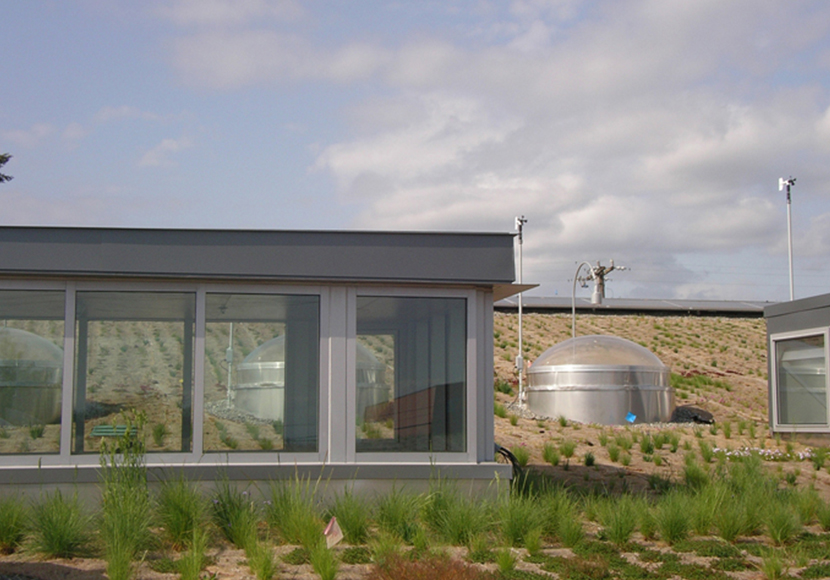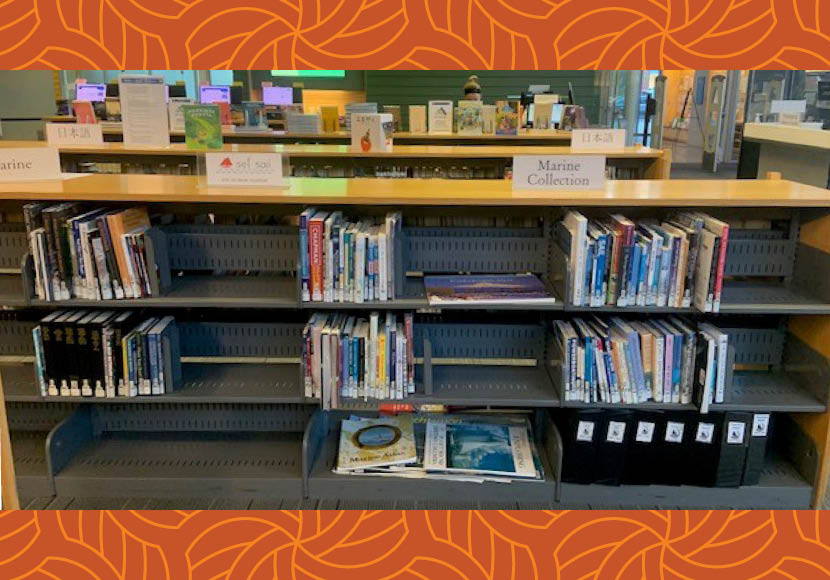Ballard Branch Highlights
The Ballard Branch celebrates the community’s maritime history. It incorporates the natural world through green features, like the planted roof.
Community programs make this library a hub of Northwest Seattle. The Ballard Branch has Japanese and Spanish collections for all ages. It features an extensive maritime collection used by all types of sailors.
History

Serving the Ballard community since 1904
After the 1889 Seattle fire, the lumber industry moved to the town of Ballard. Laborers fished or worked at lumber or shingle mills. The Ballard Carnegie Free Library opened in 1904. At that time, there were 10,000 residents living in the neighborhood.
In 1907, the City of Seattle annexed the Ballard Community. Ballard residents wanted access to Seattle's superior water supply. After annexation, the Ballard Library became the first branch of The Seattle Public Library. Lucille Smith, one of the first Black librarians in Seattle, worked at the branch. The original Carnegie building still stands on Market Street. It has housed several businesses since the Library vacated it in 1963.
In 1963, The Ballard Branch moved into a 7,296-square-foot Modernist building. Architect Gudmund Berge drew on the neighborhood’s Scandinavian heritage. He designed the branch with natural materials and copper-clad beams. This design evoked the “dragon style” Scandinavian roofs from the late-19th century. Ballard was one of the busiest branches of the Library system. Due to high use, it required building upgrades in 1986.
The Ballard Branch became a priority in the 1998 Libraries for All campaign. The current 15,000-square-foot Ballard Branch opened on May 14, 2005. This doubled the size of the original branch.
Seattle's taxpayers voted for more branch improvements in the 2012 Library Levy. The 2016 improvements included new carpet, additional seating and tables with electrical outlets.
Architecture

Creative environmental features are everywhere at this award-winning branch. It has a nautical-themed green roof planted with native flora. Viewers can look at the plants through a periscope.
Architects: Bohlin Cywinski Jackson, 2005; Gudmund Berge, 1963; Henderson Ryan, 1904.
Named Spaces
Spaces named for donors include:
- Miriam Twitchell Alberg and Thomas A. Alberg Meeting Room
- Ian McKenzie Black Reading Area
- Helen G. Rosen Children's Area
- Rotary Club of Ballard Study Room
- U.S. Bancorp Foundation Quiet Room
Maritime & Fishing Industry Collection

The Ballard Branch houses hundreds of books on maritime and fishing industry topics, covering the history and development of maritime exploration, travel, navigation, ship and boat maintenance, safety, legislation and regulation. This collection is largely nonfiction, with a focus on the Pacific Northwest and the North Pacific Ocean. The Ballard Branch also maintains a non-circulating reference collection of atlases, charts, tables, dictionary, lexicons and manuals for onsite use.

