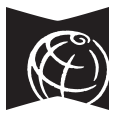Century 21 Digital Collection
Preview up to 100 items from this collection below. Seattle’s 1962 World’s Fair showcased Seattle as a space-age city. See photos, brochures, postcards and other items related to Seattle’s 1960s vision of the future.
-
View east from Wash. State Power exhibit; Monorail in center background
View of Century 21 Exposition (Seattle World's Fair).
Identifier: spl_wl_exp_01068
Date: 1962-04-01
View this item -
Christian Science Pavilion east of Space Needle
Christian Science Pavilion of the Century 21 Exposition (Seattle World's Fair), sponsored by the Churches of Christ, Scientist, in Washington State. "The story of Christian Science and the founding of its church by Mary Baker Eddy nearly 100 years ago are offered in this exhibit of an established world-wide religion. The purpose of the display is to show how the rules of Christianity may be utilized today--and tomorrow--in solving all kinds of human problems. Joseph Elsom, Mgr." (Official press book: Seattle World's Fair 1962. Seattle: Century 21 Exposition, 1962, p. 39.)
Identifier: spl_wl_exp_00191
Date: 1962-05-19
View this item -
U.S. Post Office; Space Needle; Wash. View west on 2nd Av. No.; North of Thomas Str.
Space Needle Post Office on Boulevards of the World, Century 21 Exposition (Seattle World’s Fair). “Surrounding the Coliseum is 94,200 sq. ft. of exhibit space in clear span structures of concrete columns and tilt-up walls with a steel joist roof system and metal decking and insulation. The concrete, laid out in a repetitive form which has become the architect's trademark, relieves what might otherwise have become a monotonous perimeter facade.” (An Architect’s Guidebook to the Seattle World’s Fair. Seattle, Pacific Builder and Engineer, April 1962, p. 19)
Identifier: spl_wl_exp_00804
Date: 1962-04-28
View this item -
Space Needle looking south
Space Needle, Century 21 Exposition (Seattle World’s Fair). “The Space Needle, a modernistic totem of the Seattle World’s Fair, was conceived by Eddie Carlson as a doodle in 1959 and given form by architects John Graham Jr., Victor Steinbrueck, and John Ridley. When King County declined to fund the project, five private investors, Bagley Wright, Ned Skinner, Norton Clapp, John Graham Jr., and Howard S. Wright, took over and built the 605-foot tower in less than a year.” (Walt Crowley, “Space Needle (Seattle).” HistoryLink.org, http://historylink.org/index.cfm?DisplayPage=output.cfm&file_id=1424)
Identifier: spl_wl_sec_01757
Date: 1962-05-07
View this item -
Entrance to Alaskan Pavilion at Century 21
Alaska Pavilion of the Century 21 Exposition (Seattle World's Fair). "The National Bank of Commerce of Washington, which erected the building for Alaska, provides information for visitors interested in the economic development of the 49th state." The Alaska Pavilion featured displays on the social and economic story of Alaska including a projection of the Aurora Borealis on the dome of the pavilion and color photographs of Alaska scenery and landmarks. (Official Guide Book, Seattle World's Fair 1962. Seattle: Acme Publications. p. 47.)
Identifier: spl_wl_exp_00037
Date: 1962-04-28
View this item -
Coliseum: Official French exhibit
Government of France Exhibit, in the Washington State Coliseum at the Century 21 Exposition (Seattle World's Fair). "Seven keys -- not answers -- to happiness in the world of tomorrow are graphically portrayed. The conclusion of the exhibit springs out of Gaston Bergers spiritual testimony, Intelligence without love is nothing. There is a section of French contributions to science, and before presenting the seven keys, a short movie develops the theme of air-supported devices." (Official press book: Seattle World's Fair 1962. Seattle: Century 21 Exposition, 1962, p. 33.)
Identifier: spl_wl_exp_00485
Date: 1962-06-10
View this item -
Entrance to Transportation Pavilion
Transport 21 Pavilion, Century 21 Exposition (Seattle World’s Fair). “Four railroads have joined to finance a look at railroad transportation in the next century: Northern Pacific, Milwaukee, Union Pacific and Great Northern. There is a special emphasis on the integration of transportation and industry, making it easy to gather finished products for inter-city shipment. Dean Eastman, chairman” (Official press book: Seattle World's Fair 1962. Seattle: Century 21 Exposition, 1962, p. 41.)
Identifier: spl_wl_exp_01003
Date: 1962-10
View this item -
Seattle World's Fair
Seattle World's Fair; Seattle World's Fair Information Booth and Space Needle
Identifier: scf_c21_0001
Date: 1962
View this item -
Interior View of State Coliseum for Century 21 Exposition
Article from January 1, 1960 issue of Progress, describing construction of Washington State Coliseum for Century 21 Exposition (Seattle World's Fair).
Identifier: spl_c21_2772486
Date: 1960-01-01
View this item -
Sunny last day; view So. On Blvd. East (3rd Ave. No.)
Boulevards of the World at the Century 21 Exposition (Seattle World's Fair). "The Boulevards of the World area is the shopping center of the fair. Stores, stands and kiosks displaying the goods and gifts of a dozen nations line the gay and colorful thoroughfares that tie the five theme Worlds of Century 21 together." (Official Guide Book, Seattle World's Fair 1962. Seattle: Acme Publications. p. 119.)
Identifier: spl_wl_exp_00338
Date: 1962-10-21
View this item

