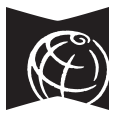Meeting Room Capacity and Photos
Meeting rooms at the Central Library can be set up several different ways to suit your needs. We can set up rooms for meetings, classes, discussions and more.
Find a room to fit your event

Auditorium
Location: Level 1 | Maximum capacity: 375 | Fixed seating: 275 | Overflow seating: 100

Living Room
Location: Level 3 | Maximum capacity: 350-400
This open space on Level 3 is available to rent for after hours events on Fridays and Saturdays.

Level 4 Meeting Room 1
Location: Level 4, Room 1 | Maximum capacity: 160
| Room Layout | Capacity |
|---|---|
| Theater Style | 160 |
| Hollow Square | 52 |
| Classroom Style | 70 |
| Conference Style | 30 |
| Banquet Rounds | 80 |
| U-Shape | 40 |

Level 4 Meeting Room 2
Location: Level 4, Room 2 | Maximum capacity: 60
| Room Layout | Capacity |
|---|---|
| Theater Style | 60 |
| Hollow Square | 34 |
| Classroom Style | 35 |
| Conference Style | 30 |
| Banquet Rounds | 55 |
| U-Shape | 24 |

Level 4 Meeting Room 5
Location: Level 4, Room 5 | Capacity: 20

Level 4 Meeting Room 6
Location: Level 4, Room 6 | Capacity: 20

Mixing Chamber Meeting Room
Location: Level 5 | Capacity: 16

Level 6 Meeting Room
Location: Level 6 | Capacity: 12

Level 8 Meeting Room
Location: Level 8 | Capacity: 14

Level 9 Meeting Room
Location: Level 9 | Capacity: 6

Reading Room
Location: Level 10 | Maximum capacity: 100-150
This open space on Level 10 is available to rent for after hours events on Fridays and Saturdays.

